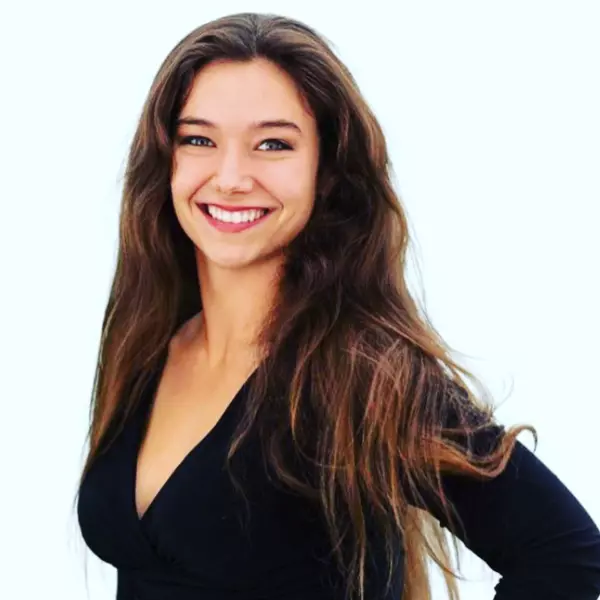$2,570,000
For more information regarding the value of a property, please contact us for a free consultation.
7 Beds
6 Baths
9,078 SqFt
SOLD DATE : 10/08/2019
Key Details
Property Type Single Family Home
Sub Type Single Family Residence
Listing Status Sold
Purchase Type For Sale
Square Footage 9,078 sqft
Price per Sqft $258
Subdivision Country French Est
MLS Listing ID 1615396
Sold Date 10/08/19
Style Stories: 2
Bedrooms 7
Full Baths 5
Half Baths 1
Construction Status Blt./Standing
HOA Y/N No
Abv Grd Liv Area 5,129
Year Built 2007
Annual Tax Amount $3,599
Lot Size 0.690 Acres
Acres 0.69
Lot Dimensions 0.0x0.0x0.0
Property Sub-Type Single Family Residence
Property Description
This is the most MAGNIFICENT ESTATE available for Sale in Utah county! Nestled in one of the most desirable and prestigious neighborhoods n North County Highland, Country french Estates bodes some of the nicest and Most luxurious homes on amazing lots, accompanied with one of the most convenient locations imaginable. This home has been completely gutted from TOP to Bottom, and inside out. The full remodel, spared no expenses and everything was thought of. New water mains from the street for additional pressure, new plumbing and Hot water heaters, New electrical wiring, panels, outlets and switches, Flooring Drywall, paint, lighting...Literally everything has been redone! This home is like BRAND NEW! The Home has every amenity you can ask for, with all the Top notch finishes and the "Ferrari's''of everything from commercial appliances, to hardware and finishes! Fitness center, personal theater designed by Acoustic Specialist, Craft room, Kids Dream play room with foam pit, Pool, Splash pad, spa, Playground. The Yard is Heaven!!! All mature and private landscape with lighting, hardscape, and an amazing entertaining multi-level deck. This Home was remodeled as a dream FOREVER home, and will not last ! It really HAS IT ALL! Owner Agent. All buyers must be pre Qualified or proof funds and be Legit. NO looky -loo's, Real Buyers ONLY. No last Minute Showings, advance notice of 48 hours needed to Show. Open Showings will take place on Fridays and Saturdays between 4pm-8pm, but still must be scheduled with Owner/Agent. Square footage figures are provided as a courtesy estimate only . Buyer is advised to obtain an independent measurement.
Location
State UT
County Utah
Area Am Fork; Hlnd; Lehi; Saratog.
Zoning Single-Family
Rooms
Basement Daylight, Entrance, Full, Walk-Out Access
Main Level Bedrooms 1
Interior
Interior Features Bath: Primary, Bath: Sep. Tub/Shower, Central Vacuum, Closet: Walk-In, Den/Office, Disposal, Kitchen: Second, Kitchen: Updated, Laundry Chute, Range: Gas, Range/Oven: Free Stdng., Vaulted Ceilings, Granite Countertops, Theater Room
Heating Forced Air, Gas: Central, Gas: Stove
Cooling Central Air
Flooring Carpet, Hardwood, Tile
Fireplaces Number 3
Fireplaces Type Fireplace Equipment, Insert
Equipment Basketball Standard, Fireplace Equipment, Fireplace Insert, Hot Tub, Play Gym, Storage Shed(s), Swing Set, Window Coverings, Projector, Trampoline
Fireplace true
Window Features Blinds,Full,Shades
Appliance Ceiling Fan, Dryer, Range Hood, Refrigerator, Satellite Equipment, Satellite Dish, Washer, Water Softener Owned
Laundry Gas Dryer Hookup
Exterior
Exterior Feature Balcony, Basement Entrance, Bay Box Windows, Deck; Covered, Entry (Foyer), Out Buildings, Lighting, Patio: Covered, Walkout
Garage Spaces 4.0
Pool Gunite, Heated, In Ground, With Spa, Electronic Cover
Utilities Available Natural Gas Connected, Electricity Connected, Sewer Connected, Sewer: Public, Water Connected
View Y/N Yes
View Mountain(s), Valley
Roof Type Asphalt
Present Use Single Family
Topography Fenced: Full, Secluded Yard, Sprinkler: Auto-Full, View: Mountain, View: Valley, Drip Irrigation: Auto-Full, Private
Porch Covered
Total Parking Spaces 4
Private Pool true
Building
Lot Description Fenced: Full, Secluded, Sprinkler: Auto-Full, View: Mountain, View: Valley, Drip Irrigation: Auto-Full, Private
Faces North
Story 3
Sewer Sewer: Connected, Sewer: Public
Water Culinary, Secondary
Structure Type Stone,Stucco
New Construction No
Construction Status Blt./Standing
Schools
Elementary Schools Ridgeline
Middle Schools Timberline
High Schools Lone Peak
School District Alpine
Others
Senior Community No
Tax ID 65-167-0005
Ownership Agent Owned
Acceptable Financing Cash, Conventional
Horse Property No
Listing Terms Cash, Conventional
Financing Conventional
Read Less Info
Want to know what your home might be worth? Contact us for a FREE valuation!

Our team is ready to help you sell your home for the highest possible price ASAP
Bought with Fathom Realty (Orem)
"My job is to find and attract mastery-based agents to the office, protect the culture, and make sure everyone is happy! "






