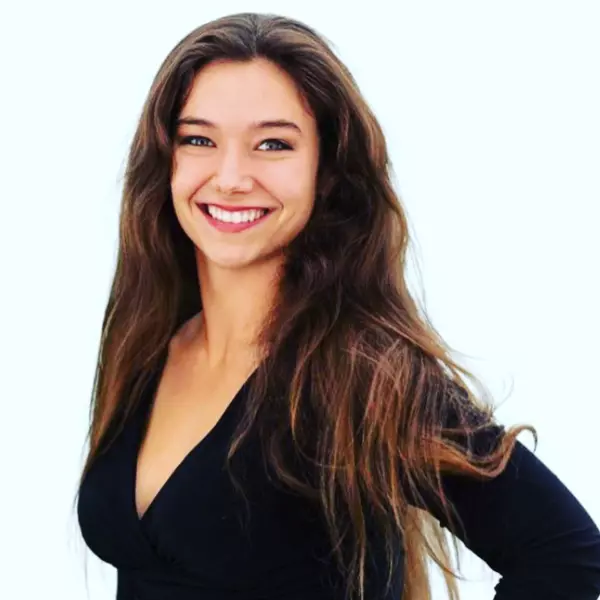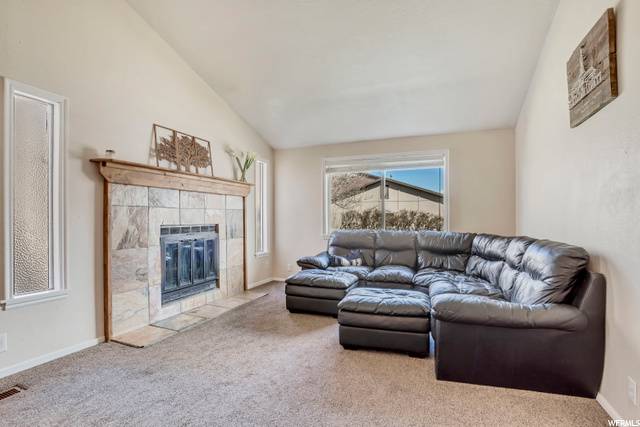$350,000
For more information regarding the value of a property, please contact us for a free consultation.
4 Beds
3 Baths
2,322 SqFt
SOLD DATE : 04/23/2021
Key Details
Property Type Townhouse
Sub Type Townhouse
Listing Status Sold
Purchase Type For Sale
Square Footage 2,322 sqft
Price per Sqft $146
Subdivision Vista Montana Phase
MLS Listing ID 1731710
Sold Date 04/23/21
Style Townhouse; Row-mid
Bedrooms 4
Full Baths 2
Three Quarter Bath 1
Construction Status Blt./Standing
HOA Fees $235/mo
HOA Y/N Yes
Abv Grd Liv Area 1,491
Year Built 1977
Annual Tax Amount $1,364
Lot Size 1,306 Sqft
Acres 0.03
Lot Dimensions 0.0x0.0x0.0
Property Sub-Type Townhouse
Property Description
**Multiple Offers please submit offers by Monday, March 29th at 1:00 pm.**TOWNHOUSE IN PRIVATE COMMUNITY!!*Beautiful upgraded kitchen including alder cabinets with copper accents, huge island with great storage, solid surface counters, 2 pantries, slate tile floors, and stainless steel appliances*Entertain in this large living room featuring dramatic vaulted ceilings, slate tile fireplace surround, solid alder mantle, and 3-tone paint*Bathrooms are nicely upgraded including alder vanities, solid surface counters & sinks, light fixtures, and faucets*Your master bedroom features shiplap accent walls, huge dressing area with upgraded vanity and lighting, dual closets, and ceiling fan*Bedroom upgrades include chair rail molding, multi-tone designer paint, and big closets*Freshly finished basement with designer paint, new carpet, huge laundry room, and awesome storage room with shelves*Tons of amenities including convenient visitor parking, fun playground, pool, and clubhouse*Private patio with two storage spaces*Other special features include RV storage, upgraded windows, architectural accent windows, upgraded light fixtures, community garden, and radon system*Square footage figures are provided as a courtesy estimate only and were obtained from appraisal. Buyer is advised to obtain an independent measurement. All information provided is deemed reliable, but is not guaranteed and should be independently verified by buyer and agent.
Location
State UT
County Salt Lake
Area Wj; Sj; Rvrton; Herriman; Bingh
Zoning Multi-Family
Rooms
Basement Full
Primary Bedroom Level Floor: 2nd
Master Bedroom Floor: 2nd
Main Level Bedrooms 1
Interior
Interior Features Disposal, Gas Log, Range/Oven: Free Stdng., Vaulted Ceilings
Heating Forced Air, Gas: Central
Cooling Central Air
Flooring Carpet, Tile, Slate
Fireplaces Number 1
Equipment Storage Shed(s), Window Coverings
Fireplace true
Window Features Blinds
Appliance Ceiling Fan, Microwave
Laundry Electric Dryer Hookup
Exterior
Exterior Feature Double Pane Windows, Patio: Covered, Storm Doors
Carport Spaces 2
Pool In Ground
Community Features Clubhouse
Utilities Available Natural Gas Connected, Electricity Connected, Sewer Connected, Water Connected
Amenities Available Clubhouse, RV Parking, Pet Rules, Pets Permitted, Playground, Pool, Sauna, Sewer Paid, Trash, Water
View Y/N No
Roof Type Asphalt
Present Use Residential
Topography Fenced: Full, Sidewalks, Sprinkler: Auto-Full, Terrain, Flat
Porch Covered
Total Parking Spaces 4
Private Pool true
Building
Lot Description Fenced: Full, Sidewalks, Sprinkler: Auto-Full
Faces North
Story 3
Sewer Sewer: Connected
Water Culinary
Structure Type Brick,Other
New Construction No
Construction Status Blt./Standing
Schools
Elementary Schools Westvale
Middle Schools Joel P. Jensen
High Schools West Jordan
School District Jordan
Others
HOA Name PMS
HOA Fee Include Sewer,Trash,Water
Senior Community No
Tax ID 21-33-434-003
Acceptable Financing Cash, Conventional, FHA, VA Loan
Horse Property No
Listing Terms Cash, Conventional, FHA, VA Loan
Financing Conventional
Read Less Info
Want to know what your home might be worth? Contact us for a FREE valuation!

Our team is ready to help you sell your home for the highest possible price ASAP
Bought with KW South Valley Keller Williams
"My job is to find and attract mastery-based agents to the office, protect the culture, and make sure everyone is happy! "






