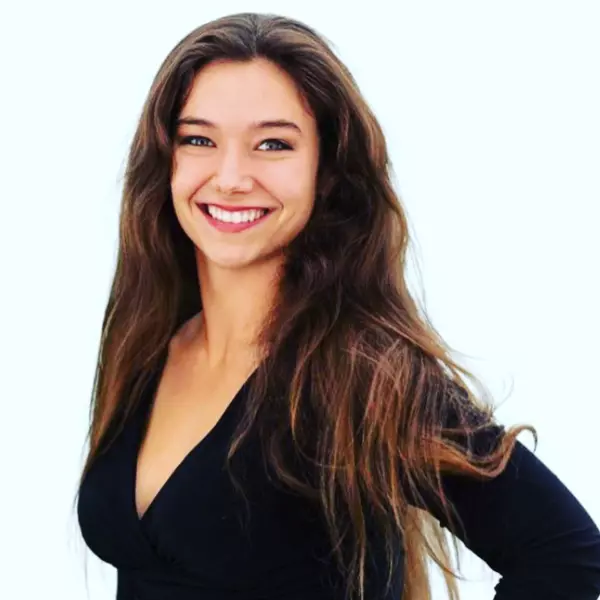$379,999
For more information regarding the value of a property, please contact us for a free consultation.
3 Beds
3 Baths
1,782 SqFt
SOLD DATE : 05/29/2025
Key Details
Property Type Townhouse
Sub Type Townhouse
Listing Status Sold
Purchase Type For Sale
Square Footage 1,782 sqft
Price per Sqft $216
Subdivision The Cove
MLS Listing ID 2077594
Sold Date 05/29/25
Style Stories: 2
Bedrooms 3
Full Baths 2
Half Baths 1
Construction Status Blt./Standing
HOA Fees $330/mo
HOA Y/N Yes
Abv Grd Liv Area 1,782
Year Built 2010
Annual Tax Amount $1,688
Lot Size 871 Sqft
Acres 0.02
Lot Dimensions 0.0x0.0x0.0
Property Sub-Type Townhouse
Property Description
This super clean 3-bedroom, 2.5-bath townhome offers the perfect mix of comfort, convenience, and lifestyle! Ideally located near major freeways, shopping, dining, and entertainment, this home is a must-see. Enjoy direct access to scenic walking paths that run alongside the beautiful Jordan River-perfect for morning jogs or evening strolls. The private, fenced backyard features a low-maintenance cement patio and raised garden boxes-ready for your green thumb! Inside, you'll love the open layout with tile floors, a cozy fireplace, and plenty of storage throughout. The kitchen shines with modern cityscape cabinets, granite countertops, and sleek stainless steel appliances-perfect for both everyday living and entertaining. Upstairs, the spacious primary suite includes a walk-in closet and a luxurious ensuite with a separate tub and shower. Located less than a minute's walk from the community pool, fitness center, and playground, this home offers unbeatable access to amenities in a welcoming neighborhood. Don't miss this move-in-ready gem-schedule your tour today! **Square footage figures are provided as a courtesy estimate only and were obtained from previous listing. Buyer is advised to obtain an independent measurement.
Location
State UT
County Utah
Area Am Fork; Hlnd; Lehi; Saratog.
Zoning Single-Family
Rooms
Basement Slab
Interior
Interior Features Bath: Primary, Bath: Sep. Tub/Shower, Closet: Walk-In, Disposal, Gas Log, Range/Oven: Free Stdng., Granite Countertops
Heating Forced Air, Gas: Central
Cooling Central Air
Flooring Carpet, Tile
Fireplaces Number 1
Fireplace true
Appliance Ceiling Fan, Microwave
Exterior
Exterior Feature Sliding Glass Doors, Patio: Open
Garage Spaces 1.0
Pool In Ground
Community Features Clubhouse
Utilities Available Natural Gas Connected, Electricity Connected, Sewer Connected, Water Connected
Amenities Available Clubhouse, Fitness Center, Hiking Trails, Pets Permitted, Pool, Sewer Paid, Snow Removal, Trash, Water
View Y/N No
Roof Type Asphalt
Present Use Residential
Topography Curb & Gutter, Fenced: Full, Secluded Yard, Sidewalks, Sprinkler: Auto-Full
Porch Patio: Open
Total Parking Spaces 3
Private Pool true
Building
Lot Description Curb & Gutter, Fenced: Full, Secluded, Sidewalks, Sprinkler: Auto-Full
Story 2
Sewer Sewer: Connected
Water Culinary
Structure Type Asphalt,Brick,Stucco
New Construction No
Construction Status Blt./Standing
Schools
Elementary Schools Riverview
Middle Schools Vista Heights Middle School
High Schools Westlake
School District Alpine
Others
HOA Name K & R Premier Prop. Man
HOA Fee Include Sewer,Trash,Water
Senior Community No
Tax ID 65-338-0143
Acceptable Financing Cash, Conventional, FHA, VA Loan
Horse Property No
Listing Terms Cash, Conventional, FHA, VA Loan
Financing FHA
Read Less Info
Want to know what your home might be worth? Contact us for a FREE valuation!

Our team is ready to help you sell your home for the highest possible price ASAP
Bought with KW WESTFIELD
"My job is to find and attract mastery-based agents to the office, protect the culture, and make sure everyone is happy! "





