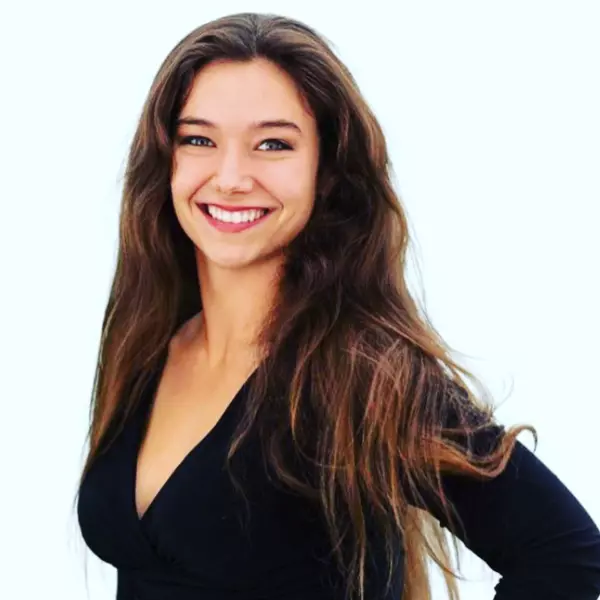$774,900
For more information regarding the value of a property, please contact us for a free consultation.
4 Beds
3 Baths
4,245 SqFt
SOLD DATE : 06/10/2025
Key Details
Property Type Single Family Home
Sub Type Single Family Residence
Listing Status Sold
Purchase Type For Sale
Square Footage 4,245 sqft
Price per Sqft $180
Subdivision Lakeside
MLS Listing ID 2074172
Sold Date 06/10/25
Style Stories: 2
Bedrooms 4
Full Baths 2
Half Baths 1
Construction Status Blt./Standing
HOA Fees $125/mo
HOA Y/N Yes
Abv Grd Liv Area 2,577
Year Built 2021
Annual Tax Amount $2,800
Lot Size 6,969 Sqft
Acres 0.16
Lot Dimensions 0.0x0.0x0.0
Property Sub-Type Single Family Residence
Property Description
Luxury Living on the 16th hole of Talons Cove Golf Course. Located in a private gated community. This beautifully upgraded home offers stunning views of the golf course, lake and mountains. Gourmet Kitchen with waterfall edge countertop. Main-level primary bedroom with vaulted ceilings and spa-like ensuite. Oversized 3 care garage and expansive driveway. Panoramic views of golf course and lake. Two clubhouse pools, private boat dock and clubhouse gyms. This home is a true gem, combining luxury, comfort and privacy.
Location
State UT
County Utah
Area Am Fork; Hlnd; Lehi; Saratog.
Zoning Single-Family
Rooms
Basement Full
Main Level Bedrooms 1
Interior
Interior Features Bath: Sep. Tub/Shower, Closet: Walk-In, Den/Office, Disposal, Oven: Wall, Range: Countertop, Range: Gas, Vaulted Ceilings
Heating Gas: Central
Cooling Central Air
Flooring Carpet, Tile
Fireplaces Number 1
Fireplaces Type Insert
Equipment Fireplace Insert, Window Coverings
Fireplace true
Window Features Blinds,Drapes,Shades
Appliance Ceiling Fan, Microwave, Range Hood, Refrigerator
Laundry Electric Dryer Hookup
Exterior
Exterior Feature Sliding Glass Doors, Patio: Open
Garage Spaces 3.0
Community Features Clubhouse
Utilities Available Natural Gas Connected, Electricity Connected, Sewer Connected, Water Connected
Amenities Available Clubhouse, Gated, Fitness Center, Picnic Area, Playground, Pool, Spa/Hot Tub
View Y/N Yes
View Lake, Mountain(s)
Roof Type Composition
Present Use Single Family
Topography Sprinkler: Auto-Full, View: Lake, View: Mountain, View: Water
Porch Patio: Open
Total Parking Spaces 3
Private Pool false
Building
Lot Description Sprinkler: Auto-Full, View: Lake, View: Mountain, View: Water
Story 3
Sewer Sewer: Connected
Water Culinary
Structure Type Asphalt
New Construction No
Construction Status Blt./Standing
Schools
Elementary Schools Harbor Point Elementary
Middle Schools Lake Mountain
High Schools Westlake
School District Alpine
Others
Senior Community No
Tax ID 45-718-0007
Acceptable Financing Cash, Conventional, VA Loan
Horse Property No
Listing Terms Cash, Conventional, VA Loan
Financing Conventional
Read Less Info
Want to know what your home might be worth? Contact us for a FREE valuation!

Our team is ready to help you sell your home for the highest possible price ASAP
Bought with Mountainland Realty, Inc.
"My job is to find and attract mastery-based agents to the office, protect the culture, and make sure everyone is happy! "






